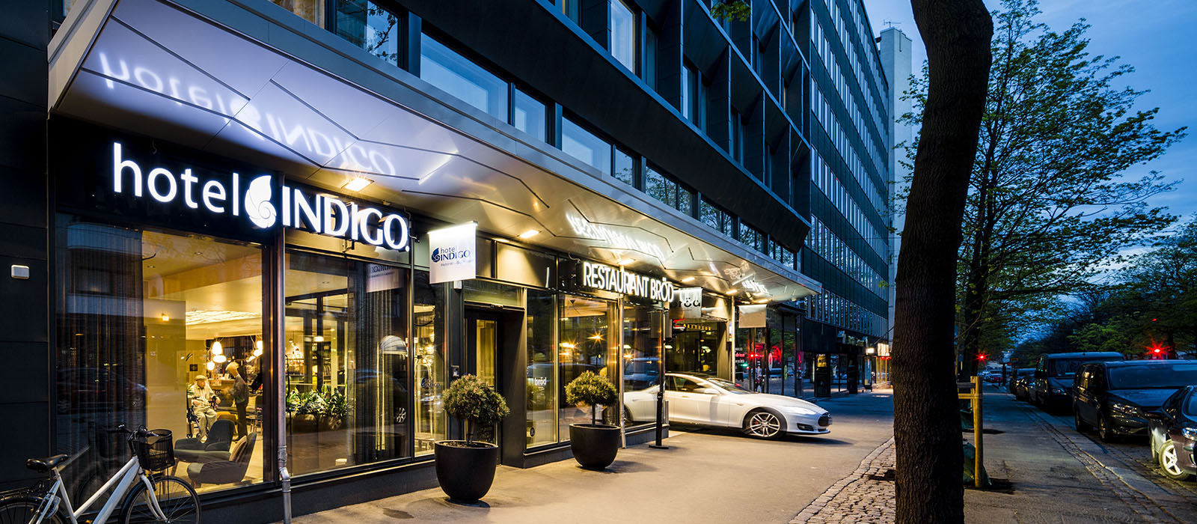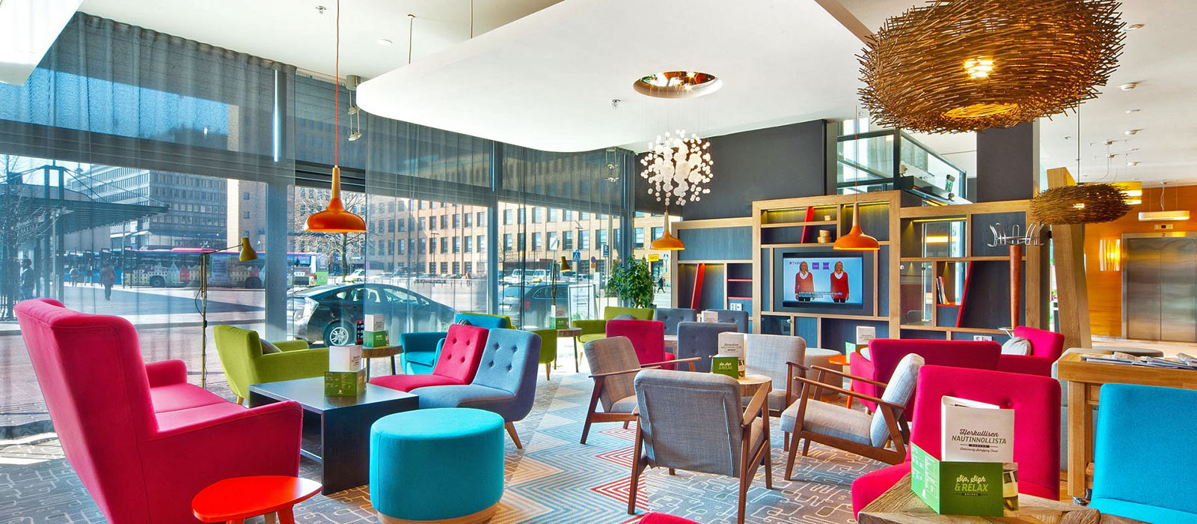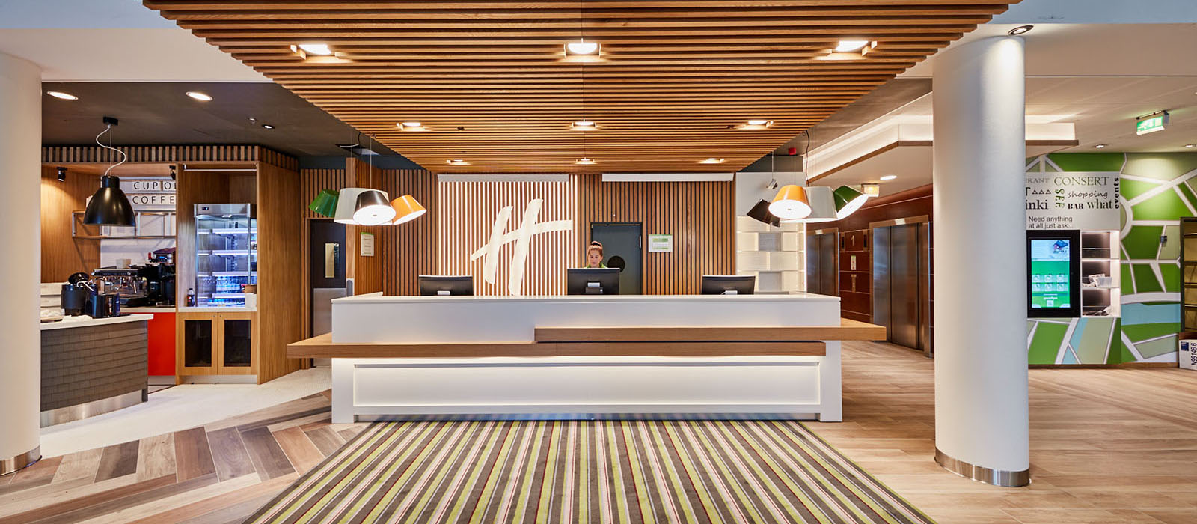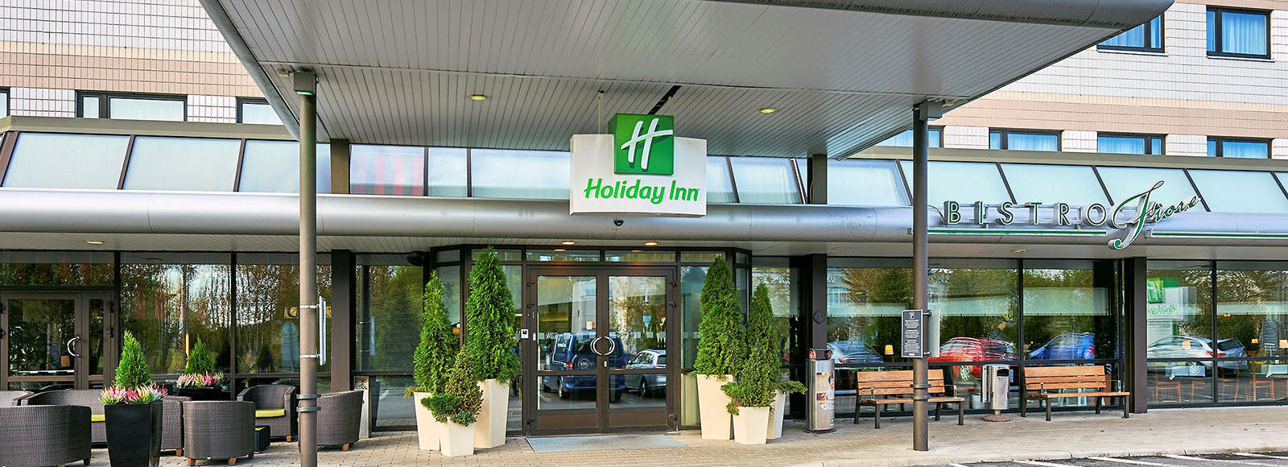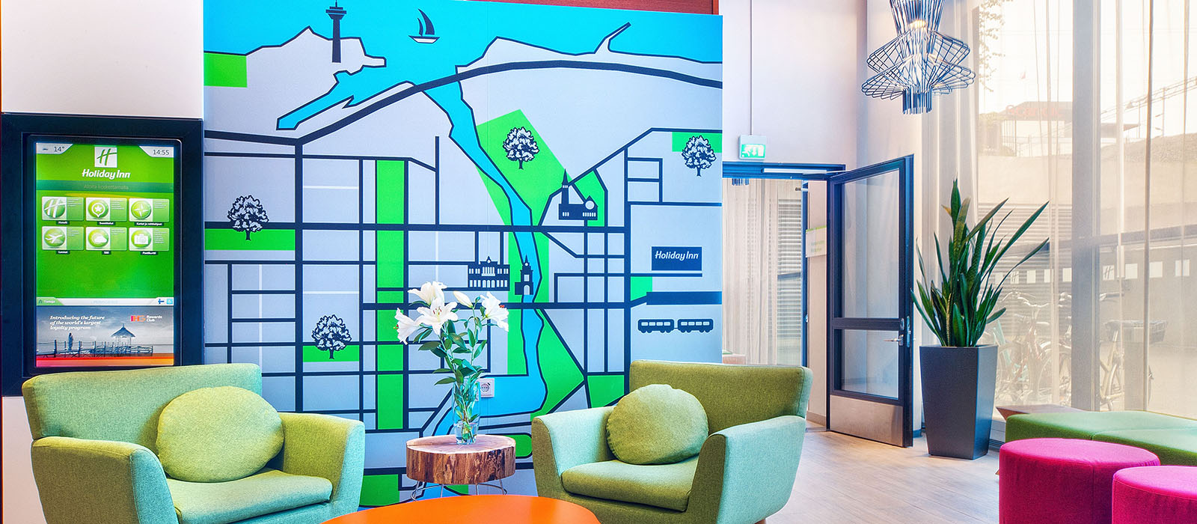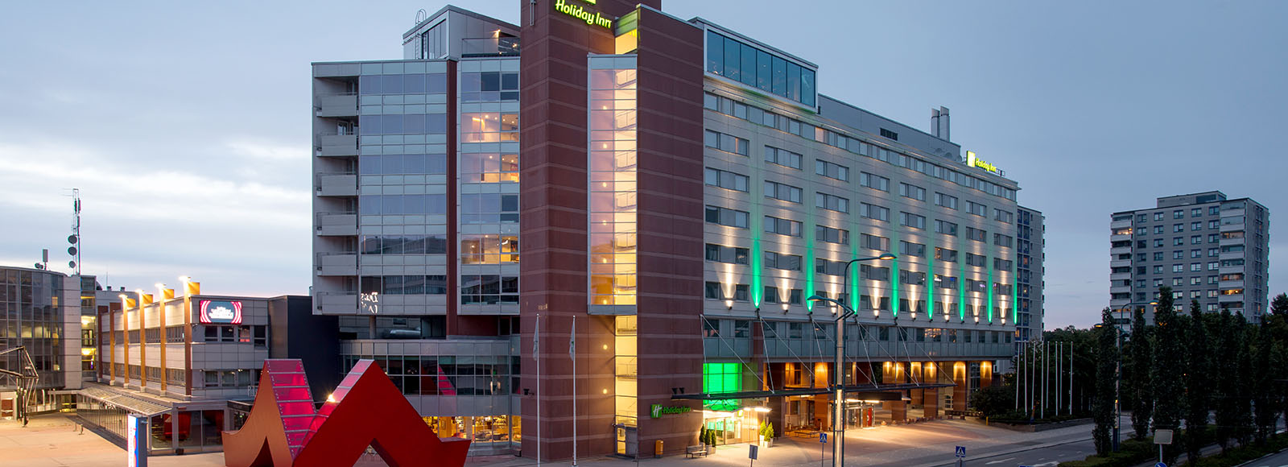Discover the best hotels in Finland
Looking for a hotel for a business trip where you can effectively prepare for a working day, but also relax and unwind? Do you want to spend a pampering staycation or just feel the rhythm of the bustling city?
Choose your favorite hotel from our IHG Hotels & Resorts family and enjoy the best location, delicious food and friendly service. Crowne Plaza, Hotel Indigo and Holiday Inn hotels in Helsinki, Vantaa and Tampere offer a comfortable hotel experience, a good night’s sleep and a tasty breakfast and are equally suitable for business travelers as even for holidaymakers. Discover new places, explore, rest and let us take care of your comfort and safety!
Our high-quality hotels warmly welcome you!










